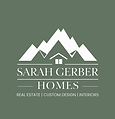
Frequently Asked Questions
Design Services
1. Do you work with clients outside of the United States?
Yes! Our design services are available worldwide. We regularly work with clients in Australia, Europe, and beyond—delivering custom plans, renderings, and design packages remotely via Zoom and digital delivery.
2. Can you design a home for my local building codes or climate?
Absolutely. We tailor each design to your location’s general climate and planning requirements. Final compliance and permits must be handled locally with a builder, engineer, or draftsman.
3. Are you a licensed architect?
No, Sarah Gerber is not a licensed architect. However, she brings over a decade of experience in home design and development using tools like SketchUp, AutoSketch, and AutoCAD. Our designs are highly detailed, spatially intelligent, and ready to be coordinated with your local engineer or builder.
4. Do you work with builders or provide builder recommendations?
Yes, we frequently collaborate with builders. We have a trusted network of builders in both Colorado (USA) and Western Australia and are happy to connect you with the right professionals for your project.
5. What’s the difference between your Full-Service and Plan-Only packages?
Our Full-Service package includes architectural planning plus interior design, cabinetry layouts, material selections, and 3D renders. The Plan-Only package includes floor plans, roof plan, and elevations only.
6. Can I upgrade from Plan-Only to Full-Service later?
Yes! You can upgrade at any time. Your original fee will be credited toward the Full-Service package if the scope remains consistent.
7. Do you handle permits or construction documentation?
We provide conceptual design plans that include all key measurements, cabinetry layouts, and elevations. However, these plans must be reviewed and stamped by a local engineer or draftsman for permit submission and construction compliance.
8. How long does the design process take?
Most custom home designs are delivered within 2-4 weeks, depending on size and complexity. Revisions, renderings, or add-ons may extend the timeline. Other design companies can take 6-8 weeks for these services, but we know how hard it is waiting to see your vision come to life! A draft plan is sent within 1-2 weeks for any major changes, before finalization and making it look as amazing as it can!
9. Do you offer landscaping design?
Yes! Landscaping design is available as an optional add-on. This includes outdoor zones, outdoor kitchens, decks, patios, pools, hot tub areas, firepits garden beds, and softscape/hardscape layout. Pricing is quoted based on scope and site details.
10. What if I already have a floor plan? Can you help improve it?
Absolutely. Our Design Review service offers professional feedback on flow, layout, proportions, cabinetry, solar orientation, and more. It’s perfect if you’re working with a builder plan or draftsman and want a second opinion.
11. What file types do you deliver?
We deliver plans in PDF and DWG formats, plus high-resolution JPEGs for renders and MP4s for walkthrough videos. SketchUp files can be included upon request.
12. Can I get a 3D render without a full design package?
Yes. You can purchase 3D room renders as a standalone service, either with finish/material suggestions or as a basic visual model without selections.
Real Estate Services (Colorado Only)
13. Where do you offer real estate services?
Sarah Gerber is a licensed real estate agent in Colorado, specializing in helping clients buy land, find resale properties, and plan custom builds.
14. Can you help me find land and design a custom home?
Yes! This is one of our specialties. We help you assess and purchase land, then design a purpose-built home to maximize natural light, views, and site potential, factoring in your budget. This is the most important thing, We don't want to select a piece of land only to find out it has restrictions that impede on your design dreams. We like to look at the house and land as a collective.
15. Can you help me find a home with good bones to remodel?
Absolutely. If you’re looking for a home to transform, we can help you identify solid structural candidates with layout potential—then provide a redesign to suit your lifestyle and budget.
16. Do you offer support for developers or small subdivisions?
Yes. We support small-scale developers with custom floorplans, streetscape layouts, and value-driven design strategies tailored to your market and build style.
General Questions
17. What’s the best way to get started?
Start with a free 30-minute Discovery Call. We’ll talk about your goals, review your site or project scope, and recommend the best next steps and package for you. After this call we shall send through a quote as well as the payment structure to get us on the way.
18. Can I work with you if I already have a builder or draftsman?
Yes! We’re happy to work alongside your existing team. Our plans are often used in tandem with local builders, engineers, or draftspeople to bring your project to life.
19. How is house size determined?
House size (for pricing), is determined based on the heated area (not including the garage and outdoor areas). We have a scale in terms of house size and pricing.
20. Are your prices in USD? How does pricing work if I am in Australia and my house is in square metres not feet?
We tailor our pricing to your local currency. If you’re based in the United States, pricing is listed in USD. If you’re in Australia, it will be in AUD. For clients in other countries, we’ll confirm the currency during your discovery call and issue your proposal accordingly. We aim to make pricing as transparent and simple as possible—so you’ll always know what to expect in your own currency.
For those that use a square metre system we will convert this to square feet in line with our pricing categories.