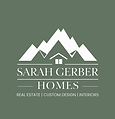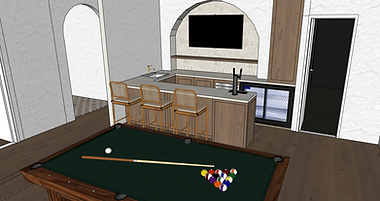

Custom Home Design & 3D Rendering Packages
Purpose-built spaces.
Clever, cost-effective design.
Made for real life
At Sarah Gerber Homes, we create thoughtful, homes that blend spatial flow, functionality, and timeless style. Whether you’re starting fresh, remodeling, or just exploring options, we’ve designed a package to suit your journey.
Custom House Design - Full Package
From $5,500 (based on home size)

For clients who want a complete design experience—from layout to materials to visual walkthroughs. This package includes everything you need to bring your dream home to life with confidence.
Package Includes:
60-90 min Zoom in depth design meeting
Custom floor plan with basic elevations
Interior layout and space planning
3D renders of key spaces:
• Kitchen
• Living area
• Primary bathroom
• One elevation
Cabinetry & joinery layouts for all rooms
Material & finish schedule for your builder (flooring, tile, lighting, paint, fixtures, cabinetry finishes etc)
3 design iterations
Final PDF + DWG files ready for your builder and engineer
Custom Home Design - Plan Only
From $4,000 (based on home size)

Designed for those who want a high-functioning, custom layout, but don’t need interior detailing or visualizations.
Package Includes:
60–90 min Zoom/Teams concept meeting
Fully custom architectural design (floor plan, roof plan, basic elevations)
Designed for site orientation, flow, and everyday use
3 design iterations
Final builder-ready PDF + DWG files
Individual Room Design
$850 - $1,500 per room

For single space renovations—like kitchens, bathrooms, or mudrooms—that need layout redesign, materials, and visual clarity.
Package Includes:
New layout and space planning
3D render
Material & fixture selection
Cabinetry/joinery layout (if applicable)
3 design iterations
Design review - Professional Plan Feedback
$550 (up to 3,000 sq ft), $750 (up to 4,500 sq ft)

Get an expert second opinion on your draft plans. We review layout, flow, solar orientation, functionality, and offer clever suggestions to elevate your design before you build.
Package Includes:
Up to 60-min Zoom or recorded walkthrough of your plan review
Feedback on spatial flow, proportions, natural light, and room function
Notes on cabinetry, furniture layout, and potential problem areas
Written summary and suggestions (PDF)
Option to upgrade to full design if you choose to move forward
3D Render (With Finishings Suggested)
$450 - $750 per room

See your space come to life with styling, material suggestions, and visual layout.
Package Includes:
3D render of supplied layout
Suggested finishes based on your brief
Material & Finishing schedule for your builder
Joinery shown if applicable
$300 - $450 per room without finishing package
Optional Add Ons
Pricing: See below

3D Walkthrough Video – $750
(For custom design packages only)
Bring your design to life with a cinematic fly-through video that shows layout, flow, and finishes in action.
External Landscaping Plan – Quoted
Includes patio/deck layouts, softscape/hardscape design, garden beds, paths, and exterior lighting zones—tailored to slope, sun, and site constraints.
Material & Joinery Selection Pack – $750
(For custom design- plan only packages only)
Includes room-by-room cabinetry layouts + finishes for flooring, tile, lighting, paint, and cabinetry.