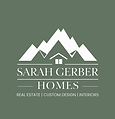
What We Do
At Sarah Gerber Homes, we offer more than just design — we bring clarity, creativity, and practical insight to every step of your home journey. Whether you’re building, buying, or refining an idea, our services are designed to give you confidence and results.
From custom home design and 3D rendering to real estate support and plan reviews, we make sure every decision is grounded in experience and purpose.
1
Real Estate
Whether you’re buying land to build or looking for your next home in Summit County, we combine local expertise with a designer’s eye to help you make smart, informed decisions. Our background in custom home building means you’ll get more than just a transaction — you’ll get a vision for what’s possible.
2
Custom Home Design
Purpose-built homes start with purposeful design. Our full custom design service includes site-responsive floor plans, thoughtful zoning, and detailed interior layouts. Each design is tailored to your lifestyle and location — and backed by over 15 years of hands-on experience in new home creation, both in the U.S. and Australia.
3
3D Home Rendering
See it before you build it. Our professional 3D renderings and walkthroughs help you visualize your home’s layout, materials, and finishes with confidence. Perfect for finalizing design decisions, getting builder quotes, or simply falling in love with your space before the slab is poured.
4
House Design Plan Review
Not sure your floor plan is working as well as it could? We offer expert feedback on spatial flow, layout, and liveability — delivered with a marked-up PDF and personalized Loom video walkthrough. Whether you’re early in the process or about to build, this service helps you avoid costly mistakes and design regrets.
5
The Home Design Method - Online Course coming soon
Launching Holiday Season 2025
Designing a home isn’t about chasing trends—it’s about creating a space that supports how you live, move, and feel every day.
The Home Design Method is a practical, self paced, design-led online course that teaches you how to craft floor plans that flow, spaces that make sense, and homes that truly work. You’ll gain a solid foundation in residential design principles—like proportion, solar orientation, spatial flow, and purposeful planning—so you can design with clarity and confidence from the ground up.
You’ll also learn how to bring your ideas to life in SketchUp—not as the focus, but as a tool to visualize and refine your designs. While many courses start with software, we start with design thinking. Because once you understand how a great home functions, your SketchUp model becomes more than a drawing—it becomes a real, intelligent space.
This course is built for:
• Homeowners and owner-builders designing their dream home
• Builders and builder sales reps looking to elevate their presentations
• Interior designers ready to go beyond finishes and influence flow, layout, and structure
You don’t need formal experience—just a love of home, a willingness to learn, and a vision for something better.
Join the waitlist to be the first to know when we open enrollment.